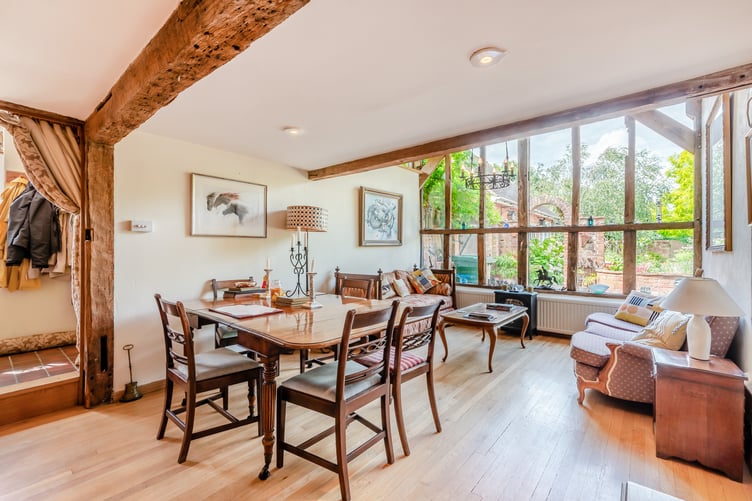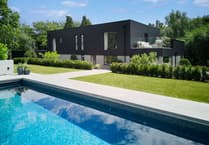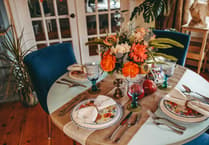This converted barn is more than 200 years old and is now a “unique and charming” home for sale.
Hellis Barn, in Odiham, is Grade II listed and dates back to the 1800s, having originally been a farm barn.

There are period features throughout the former barn, including exposed timber beams and a deep brick-built fireplace.
The house is entered through a timber front door into a dining room with views across the garden, with an opening into the home study.

The kitchen and breakfast area includes an Aga, a range cooker and a walk-in larder, as well as space for dining.
Completing the ground floor is a drawing room with a “commanding” fireplace fitted with a wood-burning stove, a cloakroom and the rear hall, which has a galleried landing, full-height windows and exposed timber.

Upstairs, the first floor comprises three bedrooms, two of which have en-suite bathrooms and all of which have built-in storage.
On the top floor, there is a further bedroom or sitting room, which could be converted to an en-suite bathroom.

To the front of the property is a gravel driveway and detached garage with storage above.
The garage also has the potential for a home studio or office space to the rear.

The main garden is walled and includes paved terracing and pathways, an ornamental pond, a large greenhouse, and raised beds.
The property is being sold by estate agent Savills for a price of £1,450,000.

Rory McKenzie of Savills Farnham commented: “This is such a special home - a townhouse with the appearance of a rural cottage and a charming courtyard style garden, tucked away from the main thoroughfare of the high street but with all the convenience close at hand.”





Comments
This article has no comments yet. Be the first to leave a comment.